MARPOLE
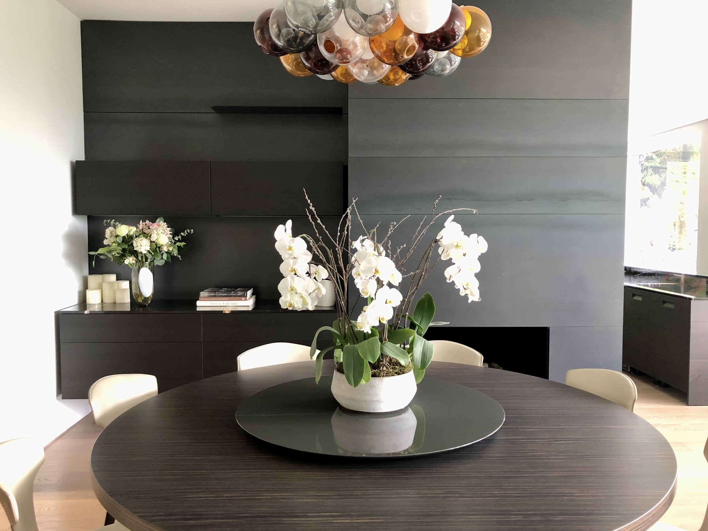
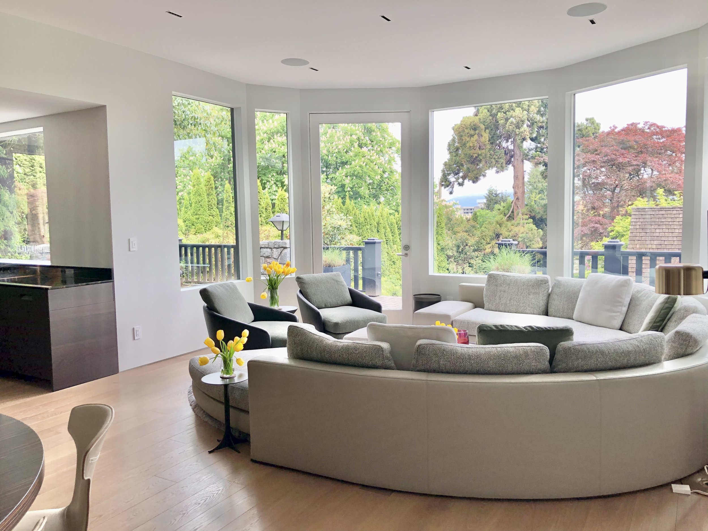
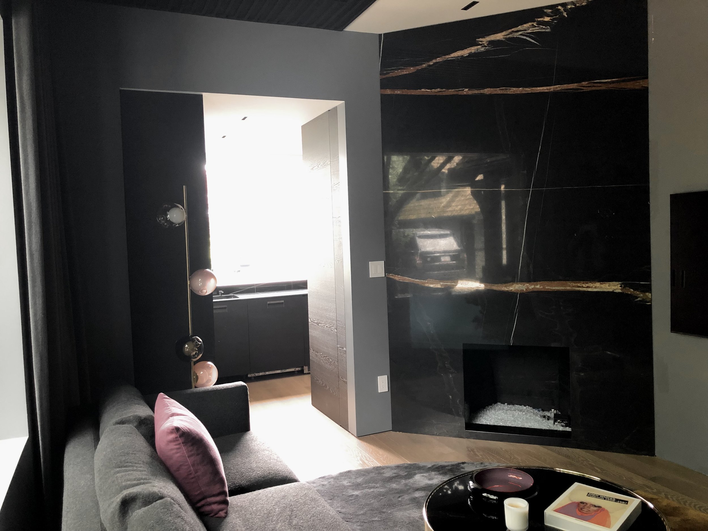
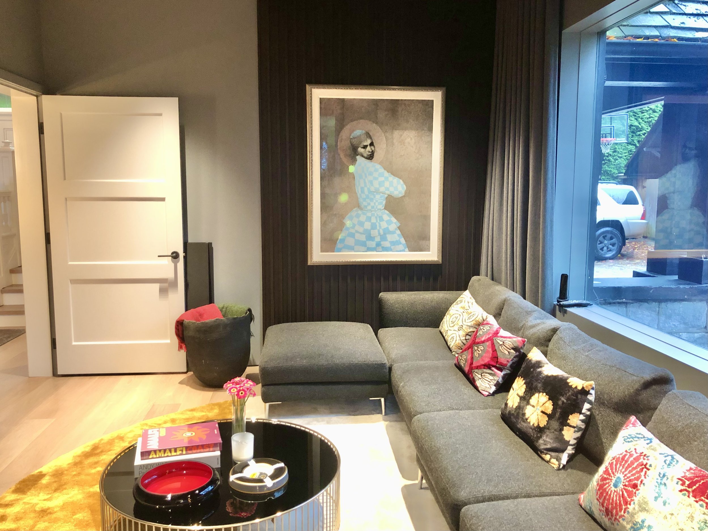
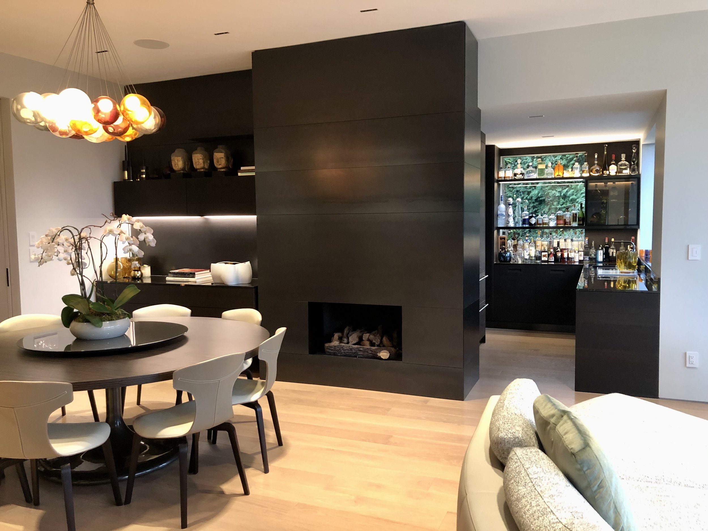
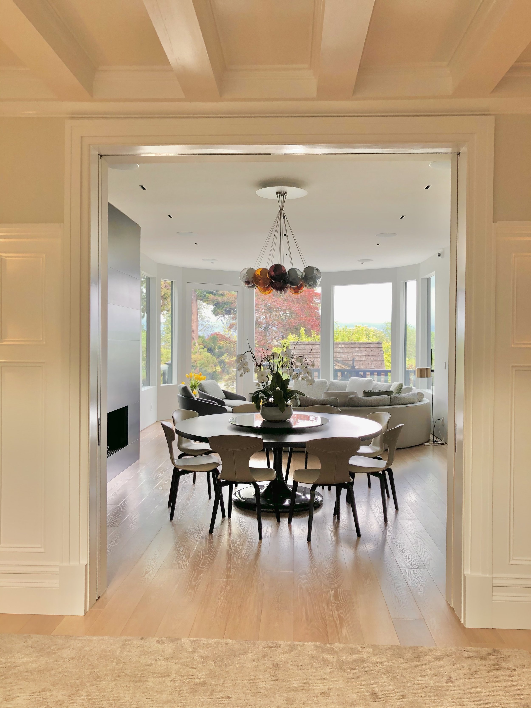
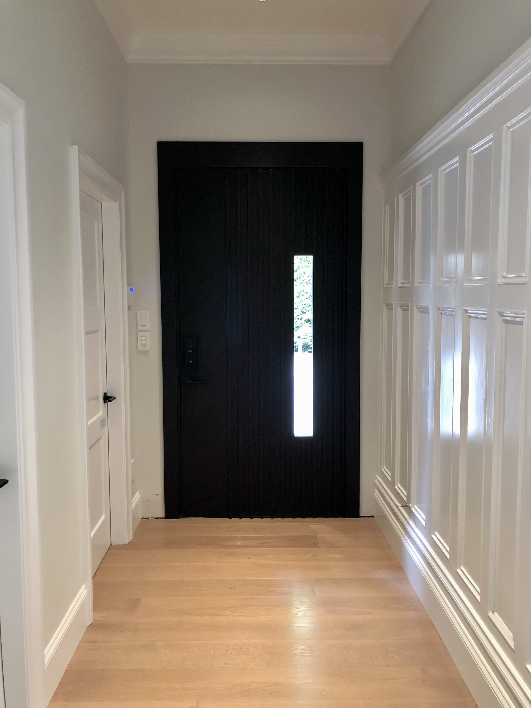

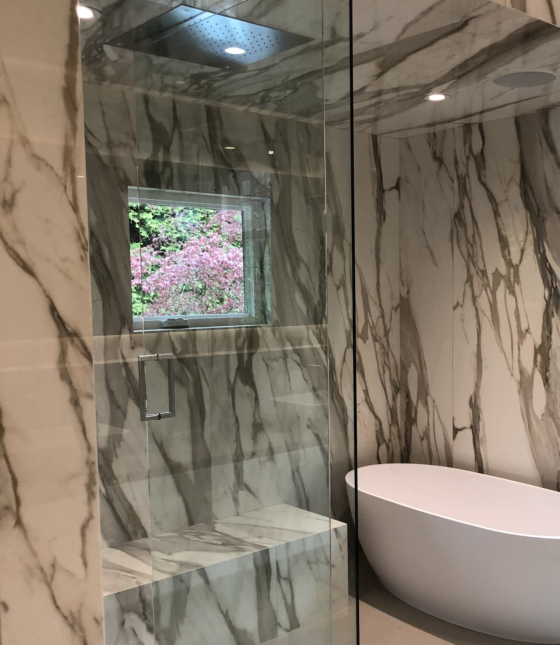
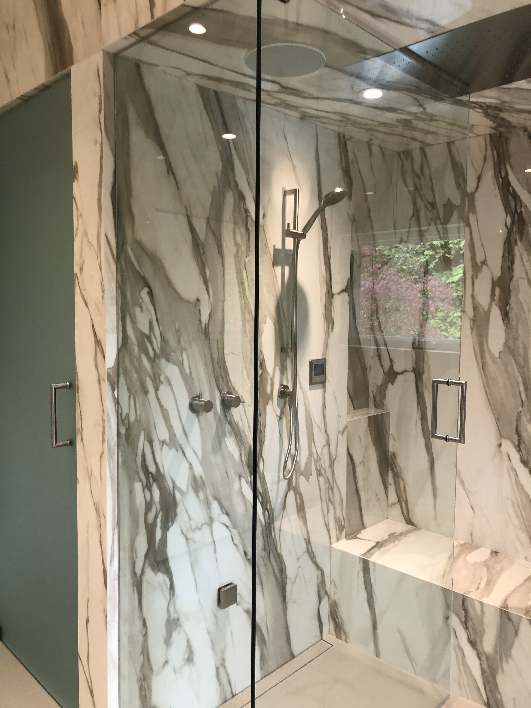
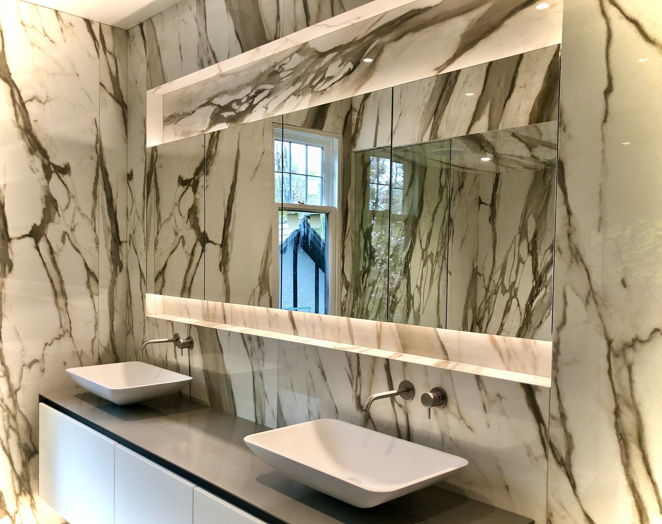
This heritage house was already a stunner and had been already partially renovated with a modern kitchen and family room. Their main entertaining space however needed and update to match. We wanted to keep some of the original character of the home, while juxtaposing a modern minimalist aesthetic.
To match the grandeur of the house, taller pocket doors to the great room were installed. The old windows were replaced with trim-less ones to showcase the stunning view of the city and mountains. Custom coffee stained oak hardwood was laid down, while a new bar and fireplace surround with integrated storage completed the great room, making it perfect for entertaining.
A second fireplace in the TV room was clad with Sahara noir marble and slatted wall and ceiling panels were installed to create more intimacy. This space was adjacent to the main entrance where a custom slatted door was fabricated to match the wall panelling. In the powder room, a sculptural marble pedestal sink became the centre piece in front of a floor to ceiling backlit mirror.
To update the principal ensuite, we wanted to keep the same sophisticated minimalism that was in the rest of the house. Large porcelain slabs and Blu Bathworks fixtures were used to keep clean lines, while a Calacatta oro finish added strong organic pattern. We separated the toilet to create a water closet and added a bench, soaker tub and steam shower to the wet room, making a relaxing sanctuary perfect for decompressing.
Credits
Interior Design by Chantel Mah
Construction by Livingspace Homes
