MOUNTAIN SQ

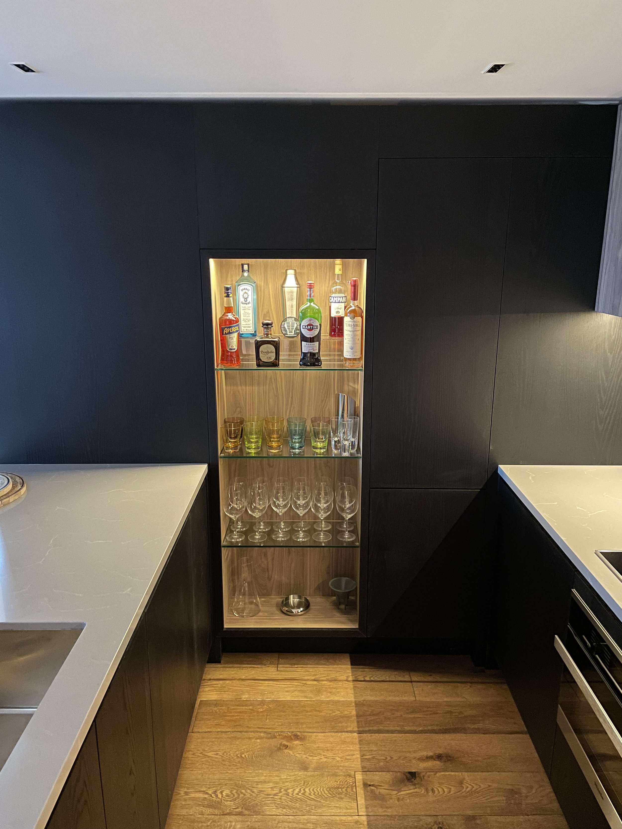
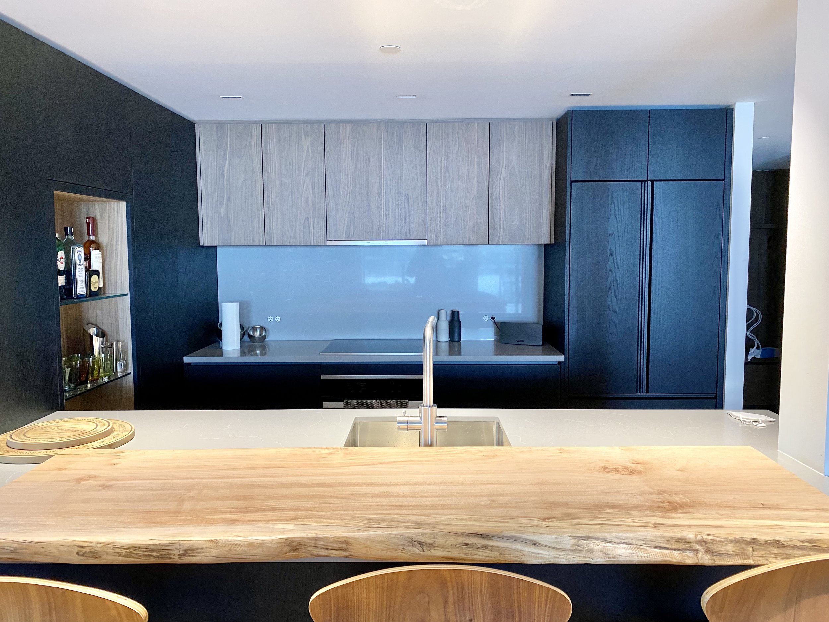
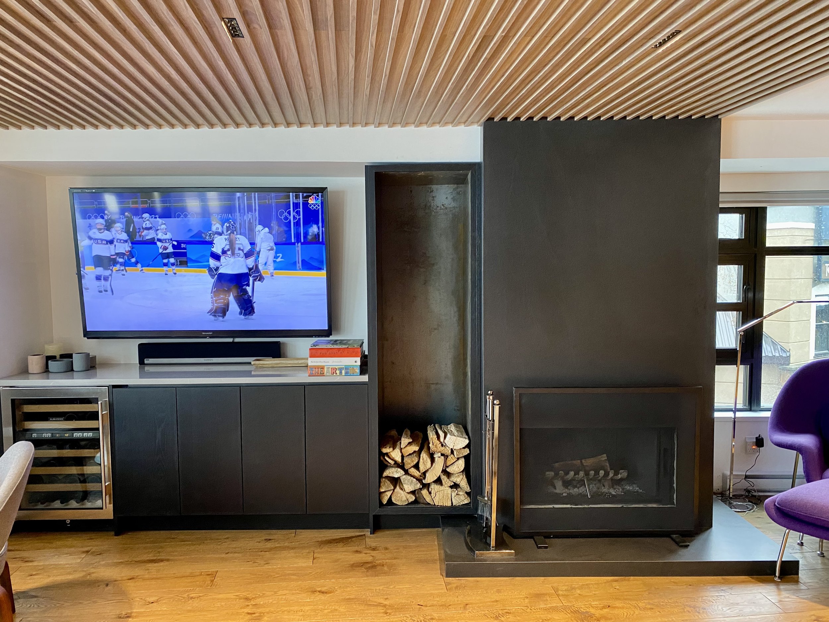
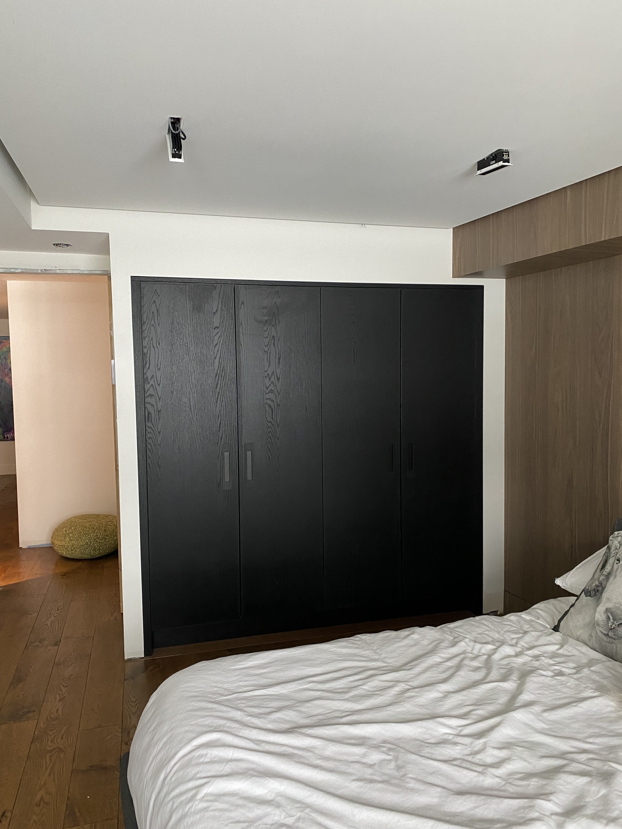
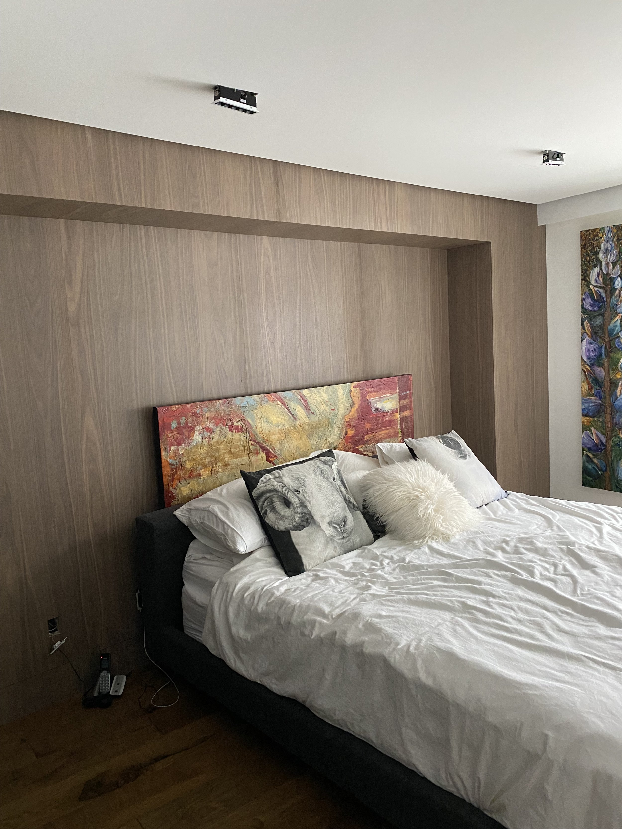
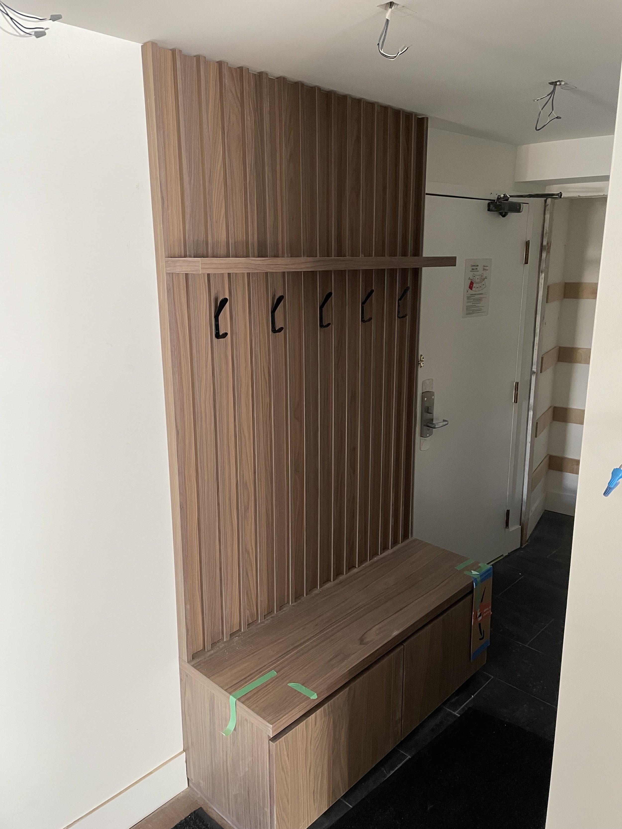
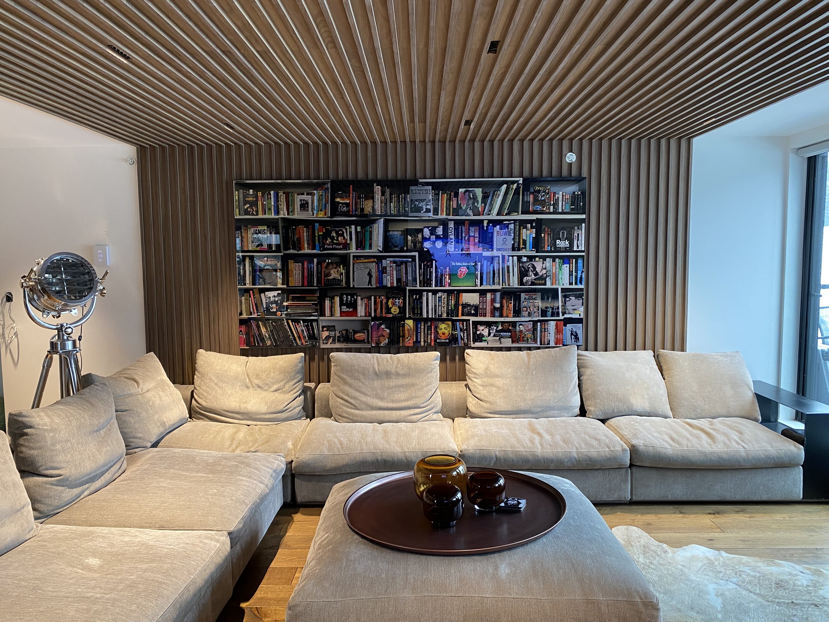
This Whistler Village condo was upgraded with a new kitchen and millwork paneling throughout. In keeping with the location, we wanted it to have a rustic feel, while also adding a modern sophistication.
A neutral palette of black, concrete and various wood species was maintained throughout, bringing the outdoors in. The existing wide plank hardwood floors were kept, while slatted walnut floor and ceiling panels framed the main living area and matching entry bench was installed in the foyer. To highlight the wood burning fireplace, it was re-clad in floor to ceiling leathered granite on one vertical plane. Without a mantle to divide the slab, this helped to visually elongate the ceiling height.
The kitchen showcased bar shelving, as the clients love entertaining, and a live edge maple slab was fastened over the quartz countertop to counter balance all the rectilinear lines. The bedroom ceiling was dropped to add lighting, including a perimeter of light around the room. New closets in a blackened wood and walnut feature wall were installed to tie in the bedroom finishes.
Credits
Interior Design by Chantel Mah
Construction by Livingspace Homes
