VANCOUVER HOUSE
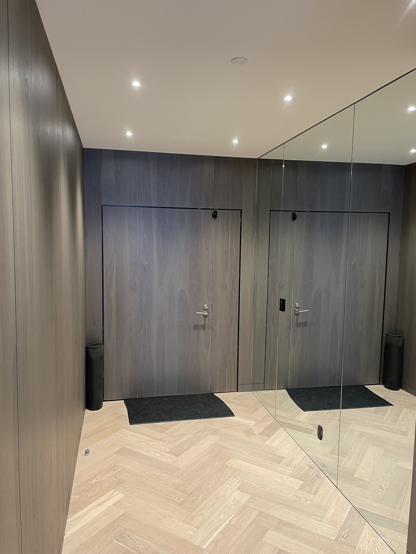
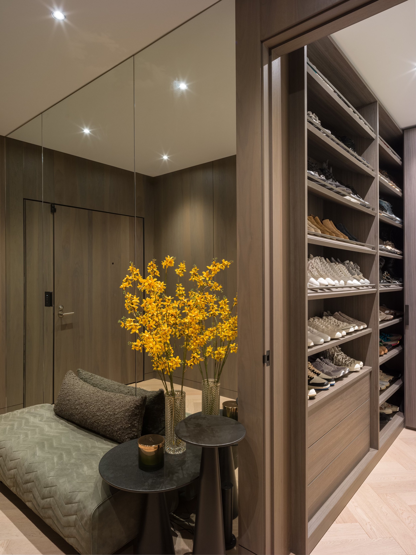
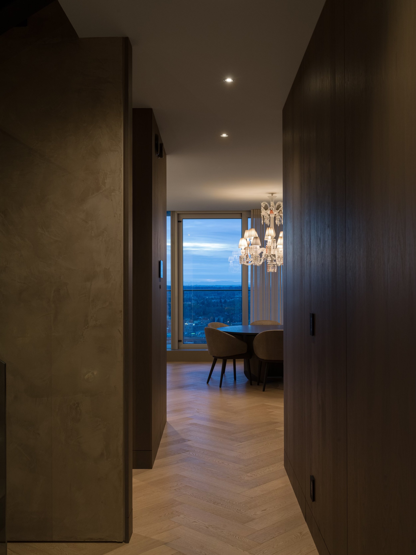
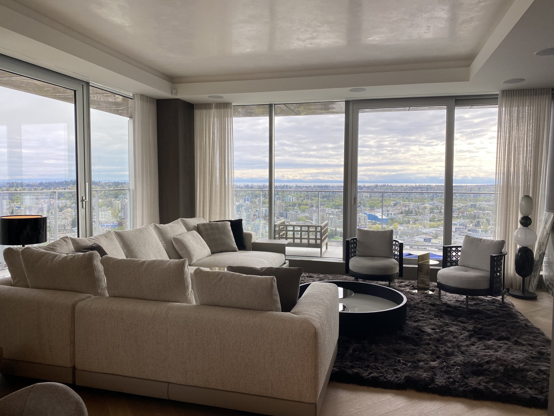
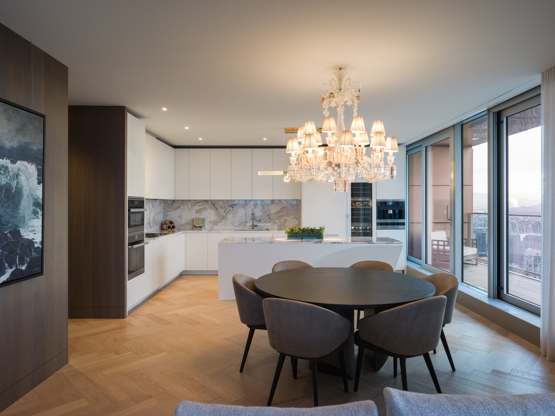
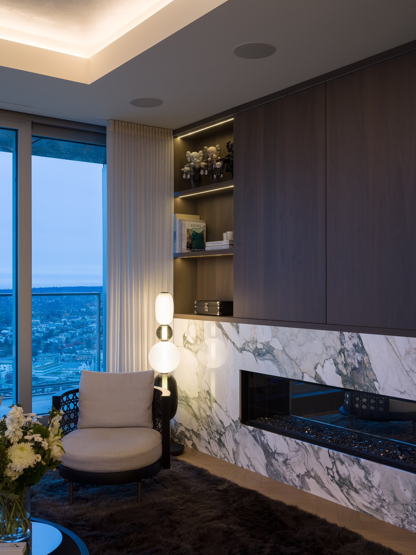
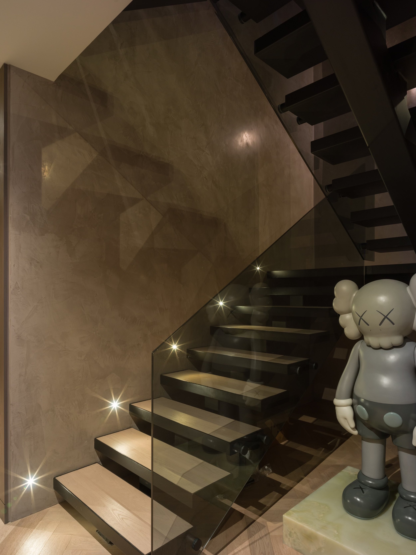
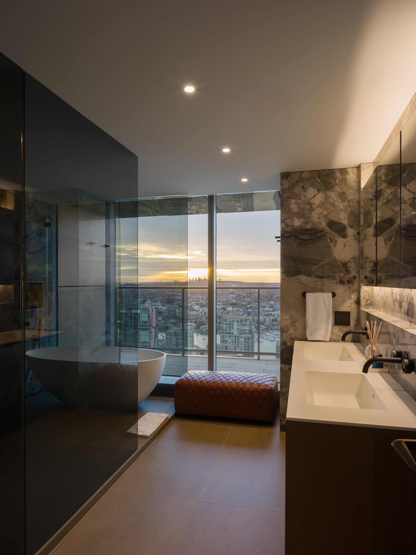
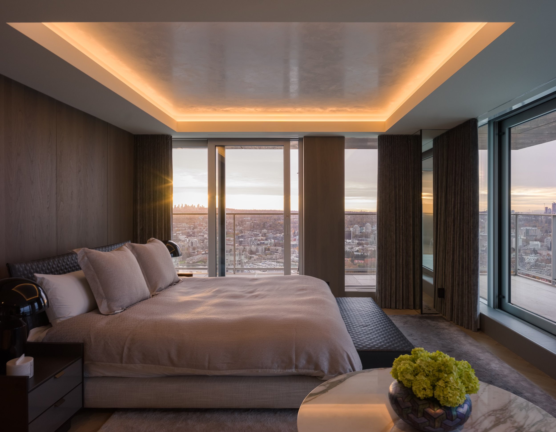

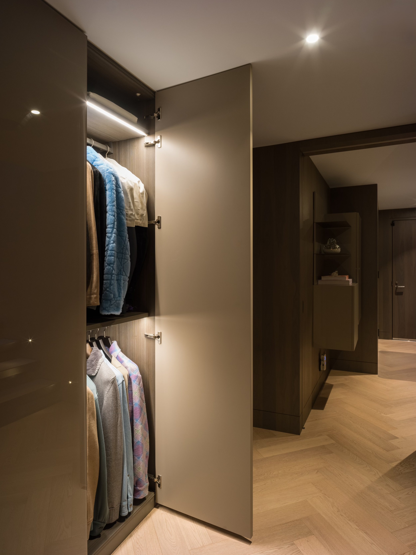
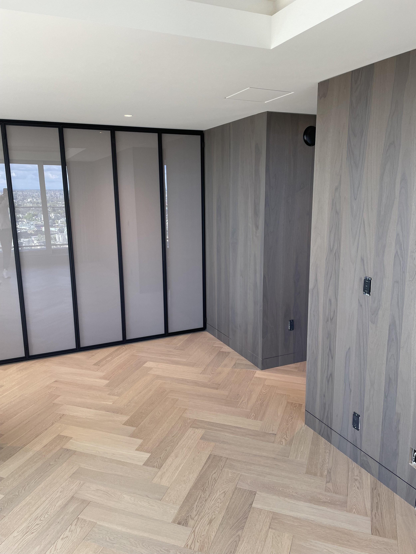
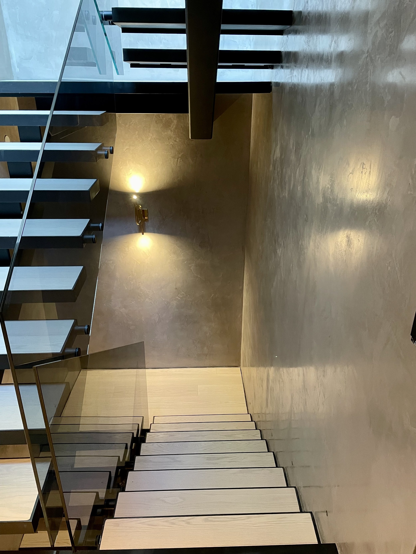
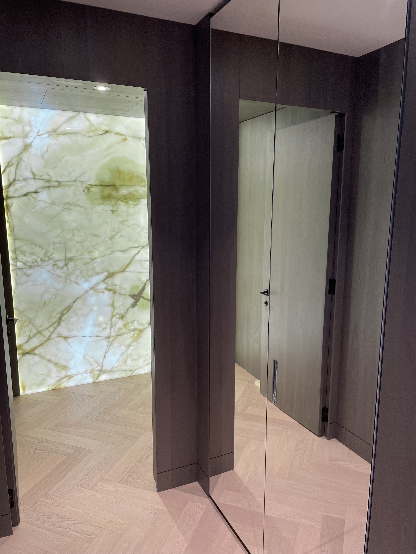

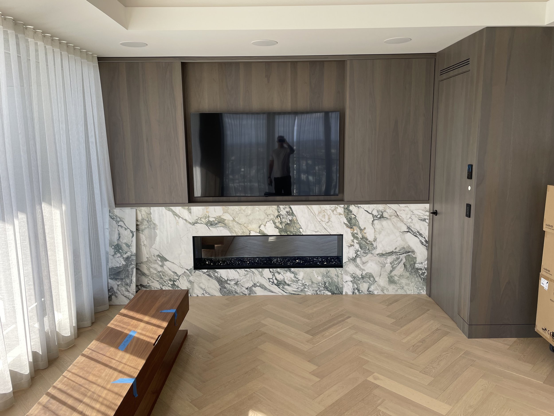
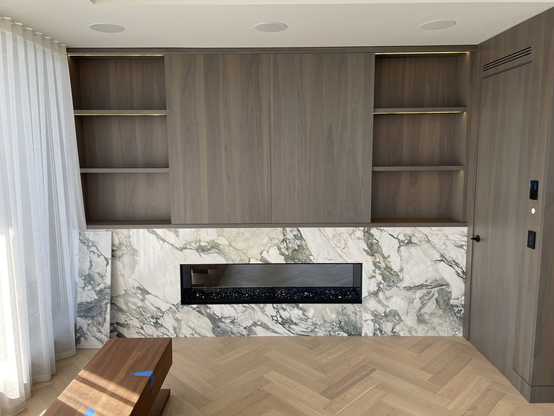
The client wanted to elevate this penthouse suite from builder basic white to dramatic luxury. A moody elegance was executed by layering tone on tone textures. To create intensity and depth, we clad all walls in grey washed walnut paneling, leaving no vertical plane with exposed drywall. The strong wood grain was balanced with a delicate shadow reveal detail. We kept the existing white oak herringbone floors, while Venetian plastered surfaces and high impact stone finishes were installed throughout.
Originally upon entering, the steel staircase was the first line of sight and felt too bulky for the space. In lieu of replacing the stairs entirely, we enclosed them thereby creating a distinct foyer. The metal stair uprights were replaced with frameless smoked glass and walls were plastered to match the walnut paneling, creating a seamless effect.
A six foot linear electric fireplace was added to the main living area and was faced in Calacatta blue marble, with cabinetry above designed to conceal the television. All doors throughout were integrated with the wall paneling and sheers were hung on the main floor to soften the sunlight and frame the panoramic views.
Cove ceilings were built in the living room and primary bedroom, and were plastered in subtle white cararra, helping to define each area.
Credits
Interior Design by Chantel Mah
Furniture and closets by Livingspace Interiors
Construction by Livingspace Homes
